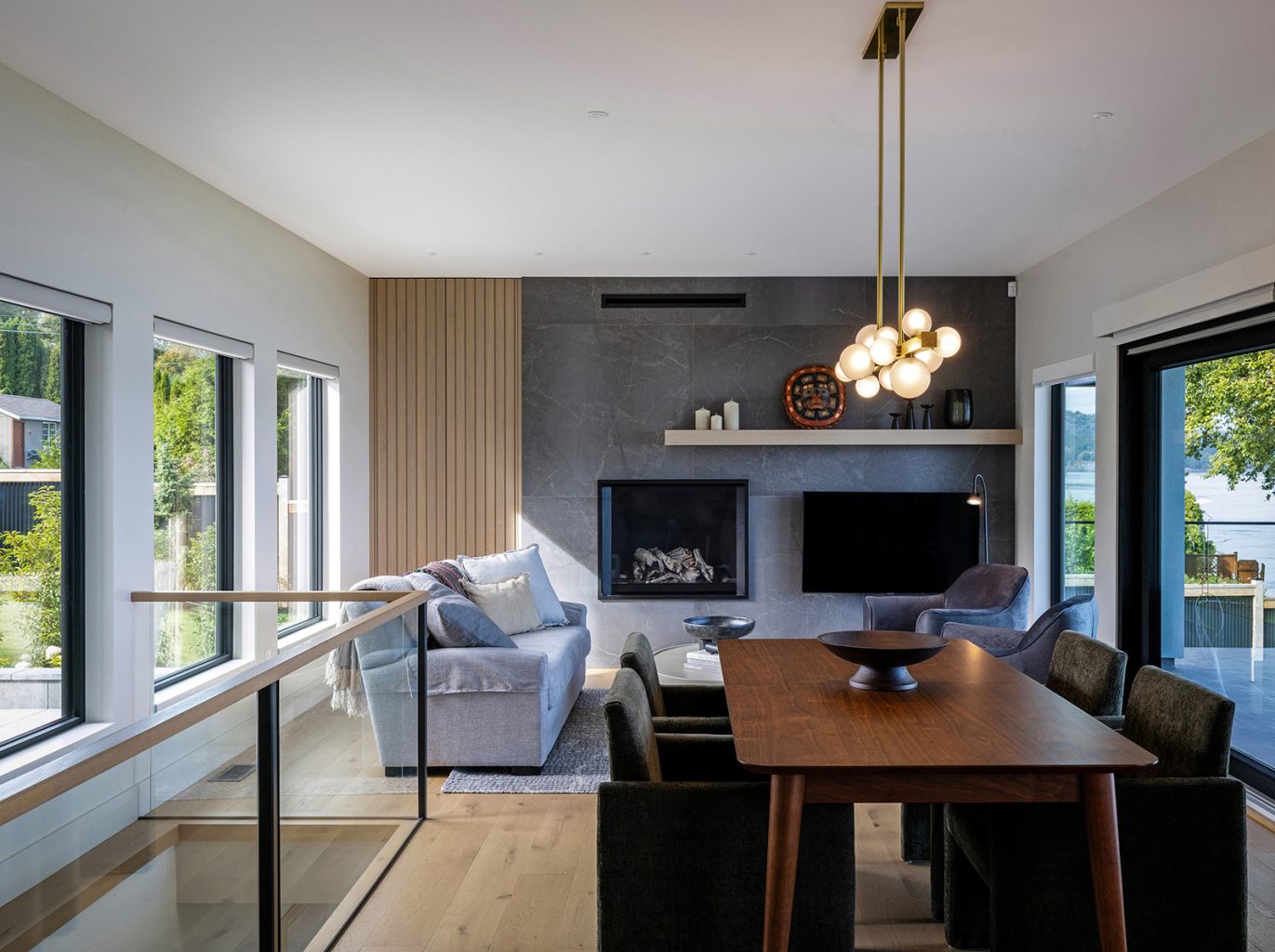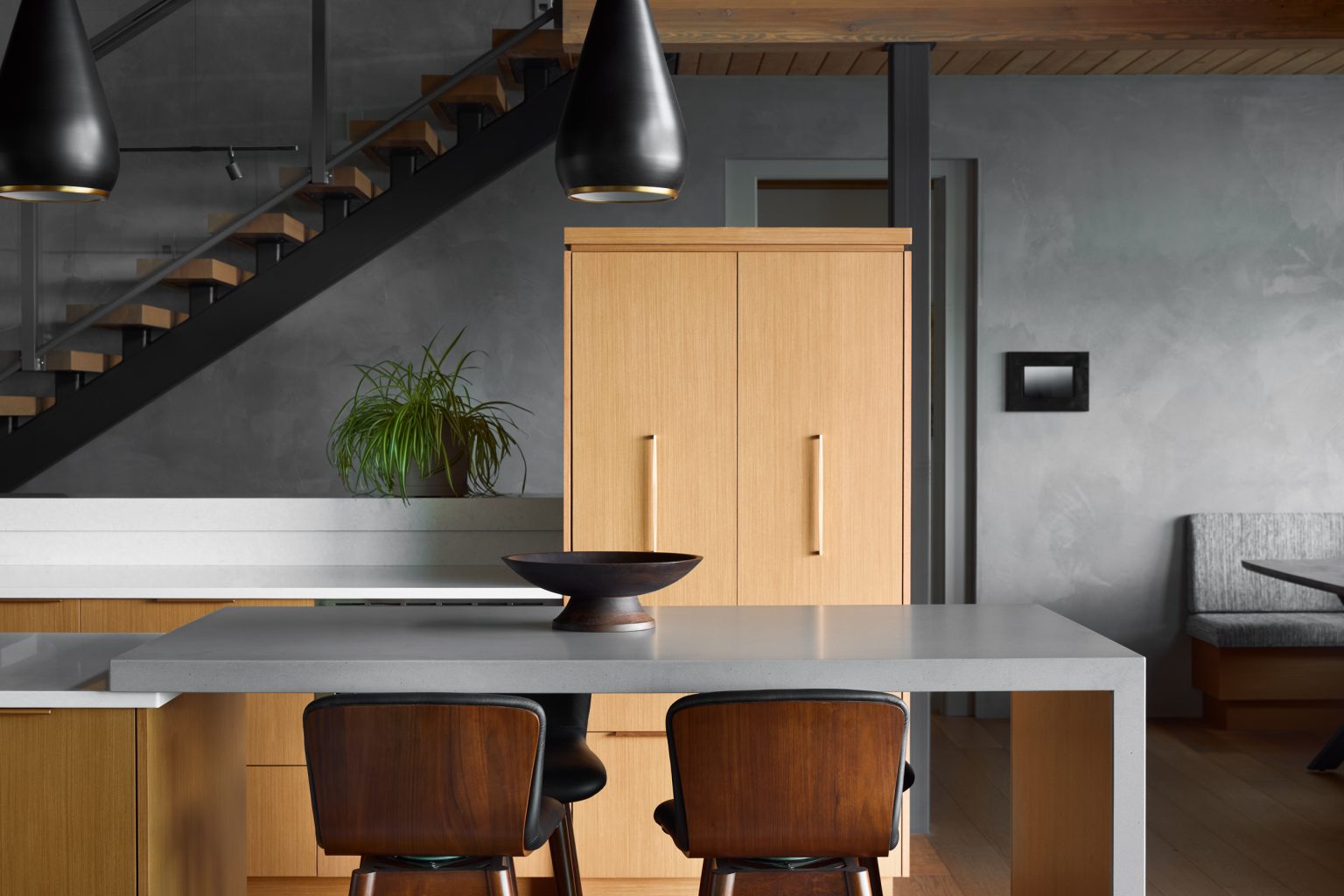Residential
Natural Elements Modern
Collaboration with Hargrave Construction on a waterfront modern with a natural palette and earthy textures
Read MoreLuxurious Lakefront
A refined residential project that blends natural textures, warm neutrals, and tailored comfort to complement its lakeside setting. This home was designed to feel calm, elevated, and effortlessly livable—perfect for everyday life and relaxed entertaining. Scope of Work Included: Space planning and layout design Custom millwork and built-ins Furniture and material selection Lighting and fixture…
Read MoreWest Coast Reimagined
A major esthetic renovation to transform this home from traditional West Coast Craftsman into an elevated and updated West Coast Reimagined! Scope of Work Included: Space planning and layout design Custom millwork and built-ins Furniture and material selection Lighting and fixture coordination Colour palette and finish consultation Window coverings and soft furnishings Styling and final…
Read MoreDiscovery Passage Refined Renovation
A massive renovation by 2Hills Renovation Contractor – total gut renovation of a 1970’s waterfront into an elegant, modern, and refined residence capturing views of Discovery Passage Scope of Work Included: Construction Drawings, Permitting, and Project Management Space planning and layout design Custom millwork and built-ins Furniture and material selection Lighting and fixture coordination Colour…
Read MoreSeaview Modern
Every angle of this waterfront modern by Jim Mathews Design and BP2 Construction captures the light and the view with unique architectural details and natural elements Scope of Work Included: Space planning and layout design Custom millwork and built-ins Furniture and material selection Lighting and fixture coordination Colour palette and finish consultation Window coverings and…
Read MoreExpansive Coast Modern
Interiors for an expansive Keith Baker–designed modern family home. Clean lines, coastal tones, and thoughtful details bring warmth and functionality to this architecturally striking space. Designed for everyday living and entertainment, the interiors balance modern edge with comfort and durability. Scope of Work Included: Interior concept development Custom cabinetry and millwork Material and finish selection…
Read MoreLakeside Modern
Set between the forest and the lake, this home features a clean and modern esthetic that still feels warm and comfortable. Warm woods, high ceilings and massive windows make this space bright and open, softening the transition between interior and exterior Scope of Work Included: Space planning and layout design Custom millwork and built-ins Furniture…
Read MoreWarm Family Home with Amazing Views
A new build with warm tones designed around beautiful views and family living Scope of Work Included: Space planning and layout design Custom millwork and built-ins Furniture and material selection Lighting and fixture coordination Colour palette and finish consultation Window coverings and soft furnishings Styling and final detailing
Read MoreCozy Beach House with Incredible Views
Interior renovation to create a new primary suite, new fireplace and wood ceiling features, flooring, kitchen countertops, paint, window coverings, bathrooms. Same footprint with a whole new feeling. Scope of Work Included: Space planning and layout design Custom millwork and built-ins Furniture and material selection Lighting and fixture coordination Colour palette and finish consultation Window…
Read MoreDiscovery Family Home
A new build with CG Pacific Construction to create a coastal inspired family home caputured views of Georgia Strait and designed for comfortable family living Scope of Work Included: Space planning and layout design Custom millwork and built-ins Furniture and material selection Lighting and fixture coordination Colour palette and finish consultation Window coverings and soft…
Read More








